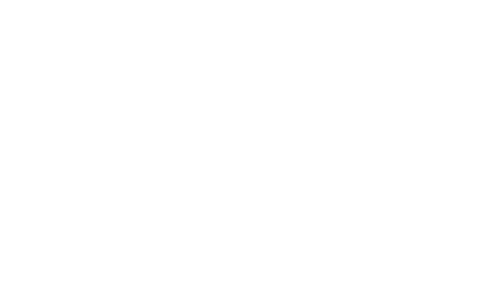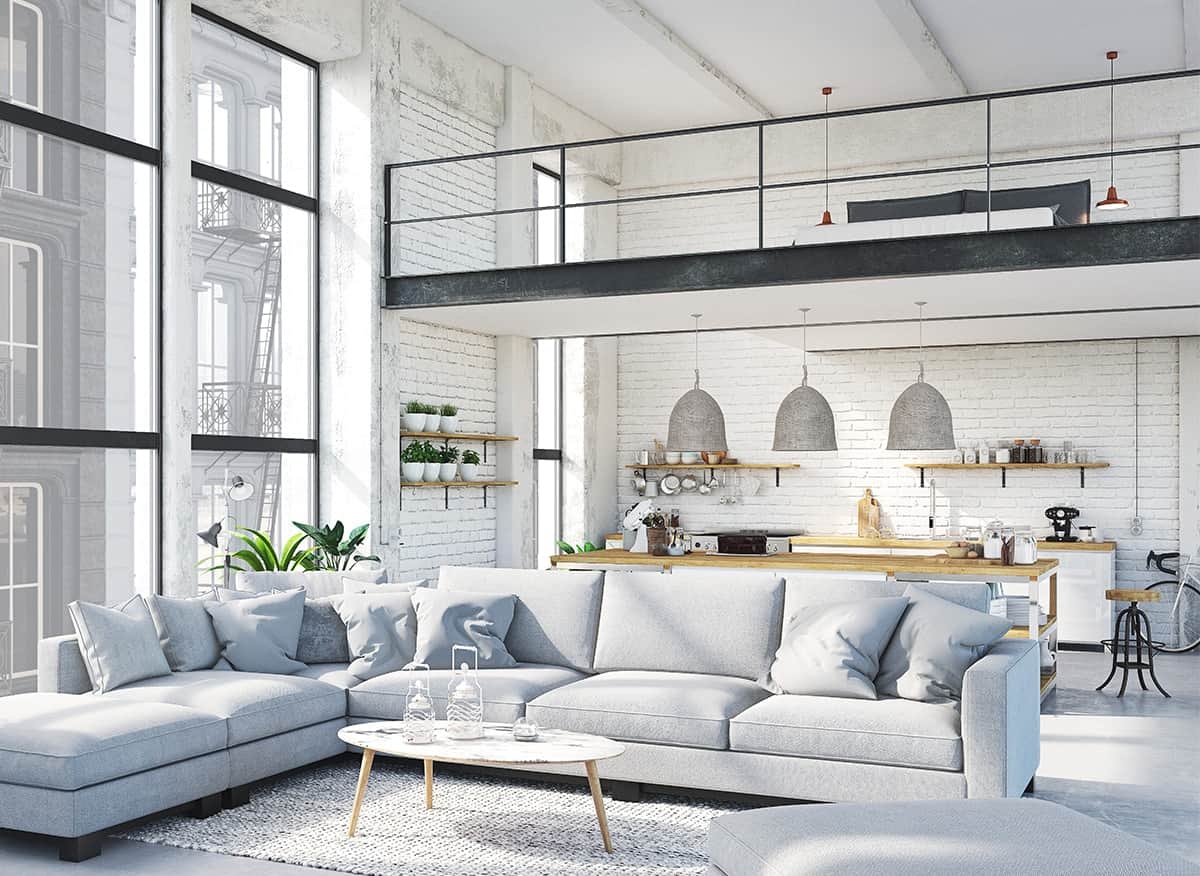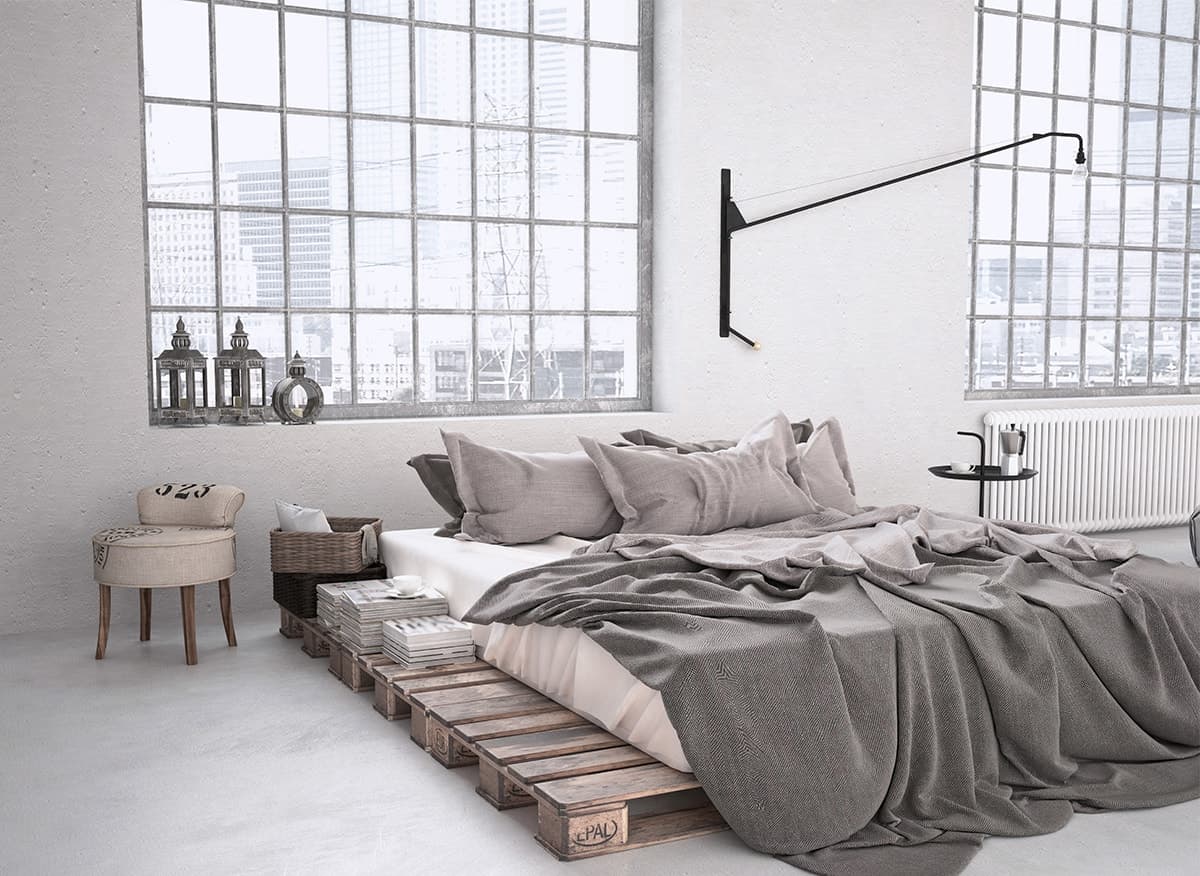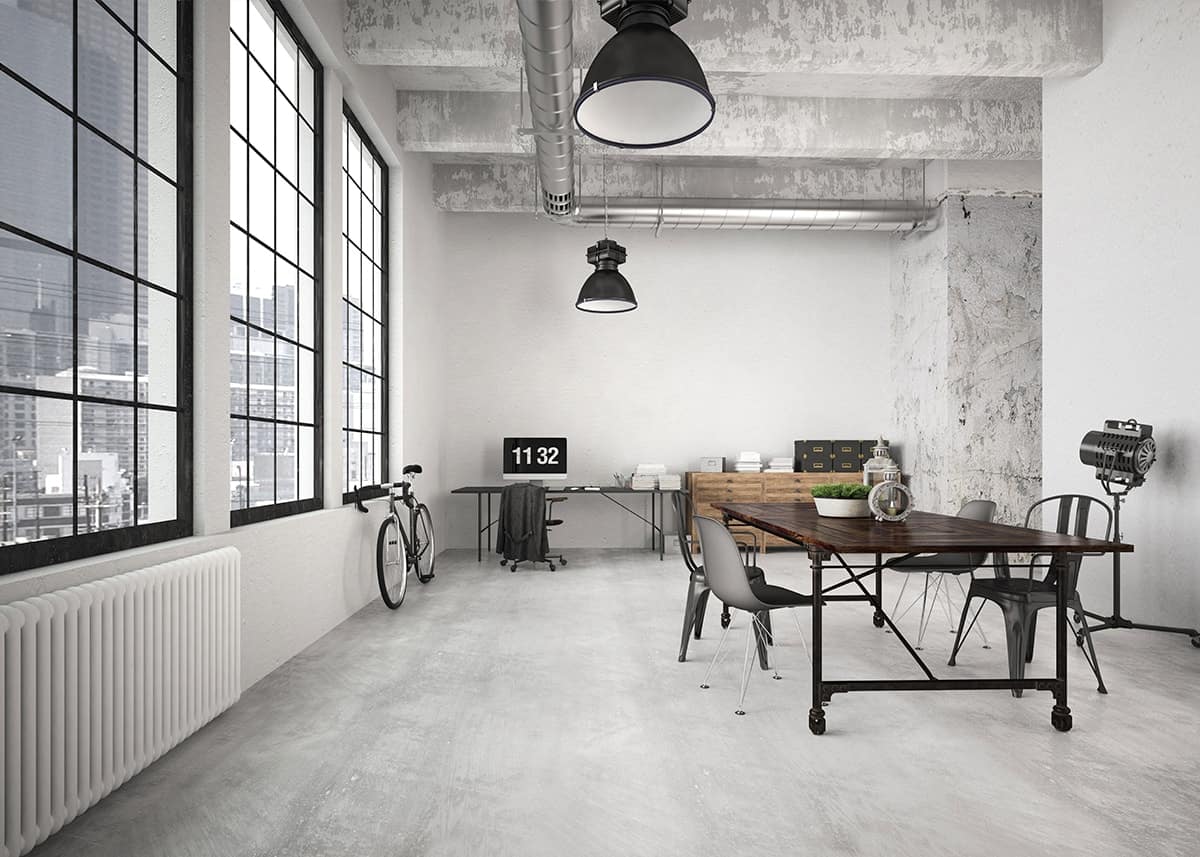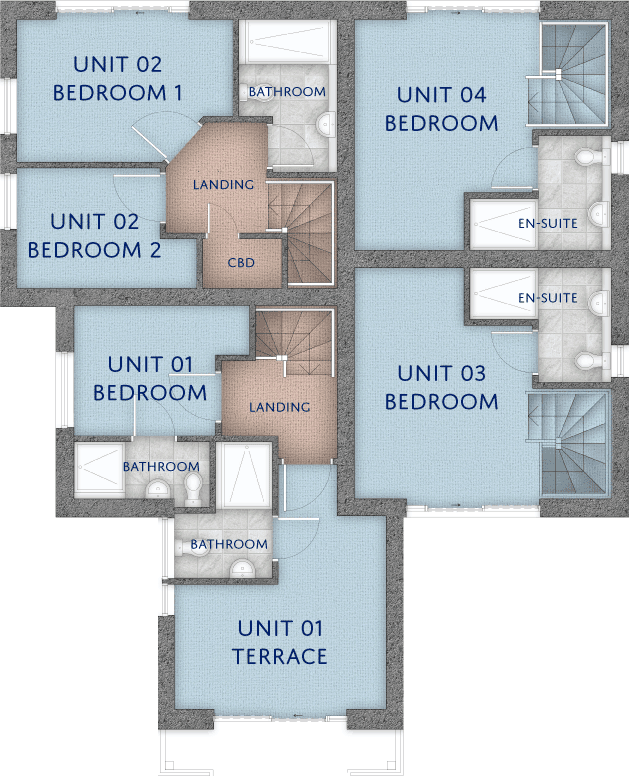The future of residential development
84 Broadgate
Welcome to Swan Homes new development in Beeston. A radical new high specification housing development for those looking to get on the ladder or downsize.
Features

_Swan-Homes-Land-2

_Swan-Homes-Joint-Venture

_Swan-Homes-Land
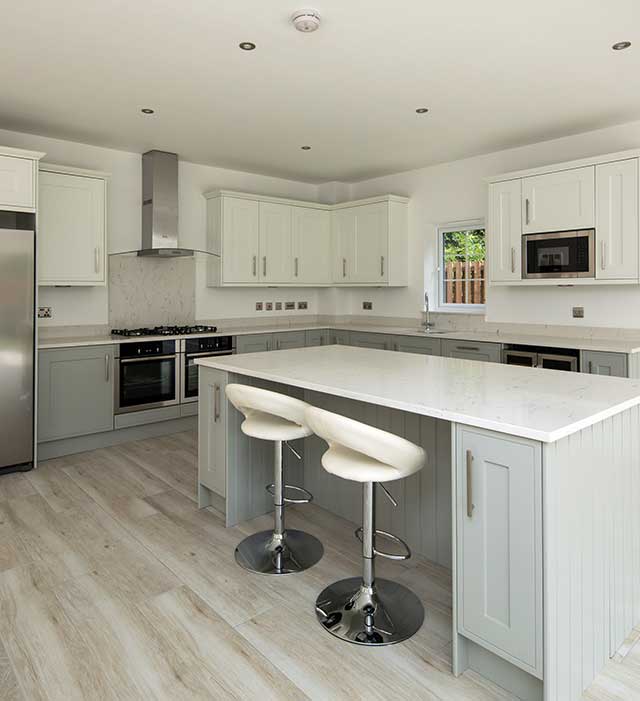
Swan-Homes-Kitchen
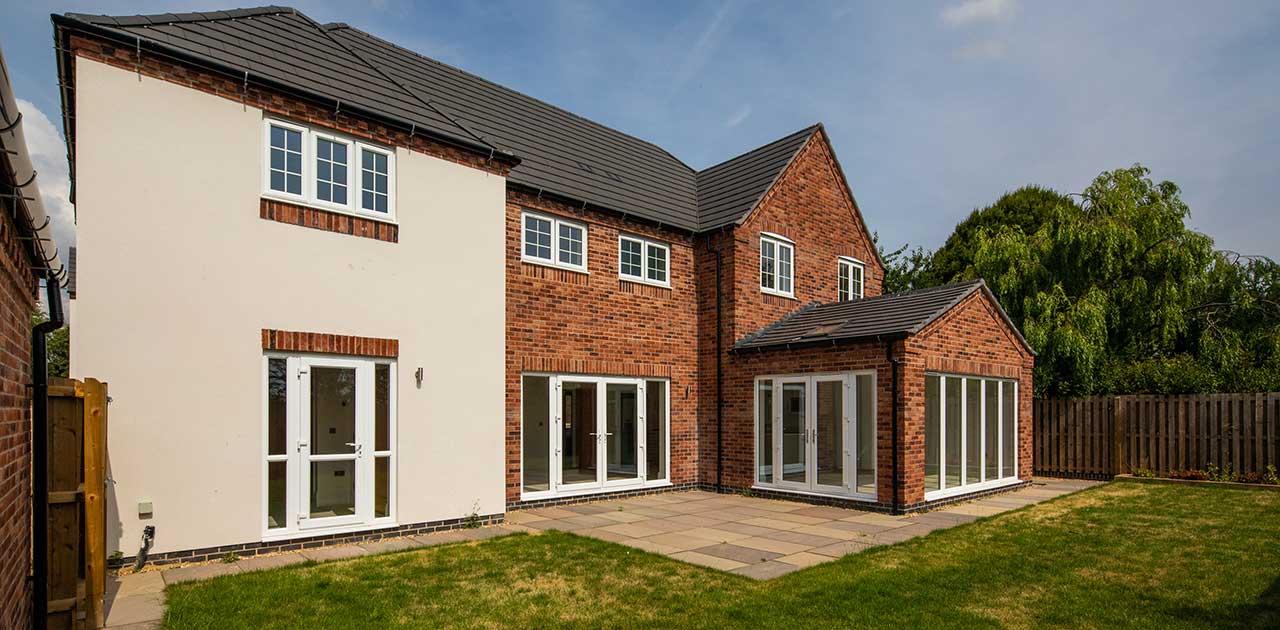
_Swan-Homes-Property
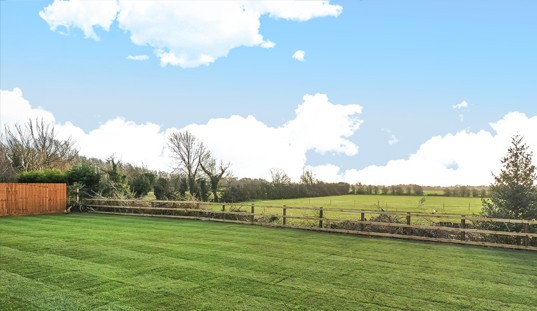
Land-1
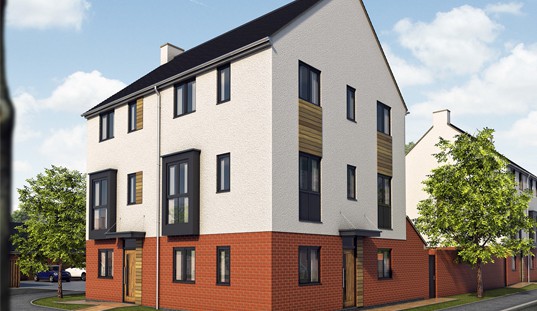
Joint-2
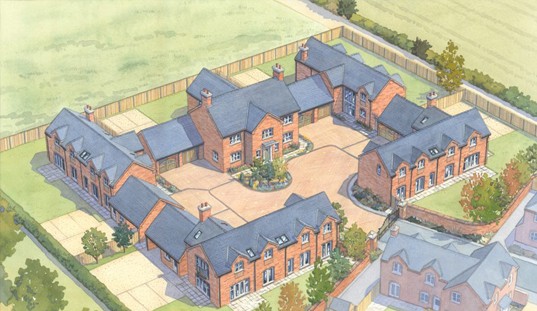
Multi-Plot-2
Watch the virtual tour
Take a tour
Our 3D renderings will bring your 84 Broadgate property to life. Take a look around a finished property before they’re built with this 3:20 walkthrough.
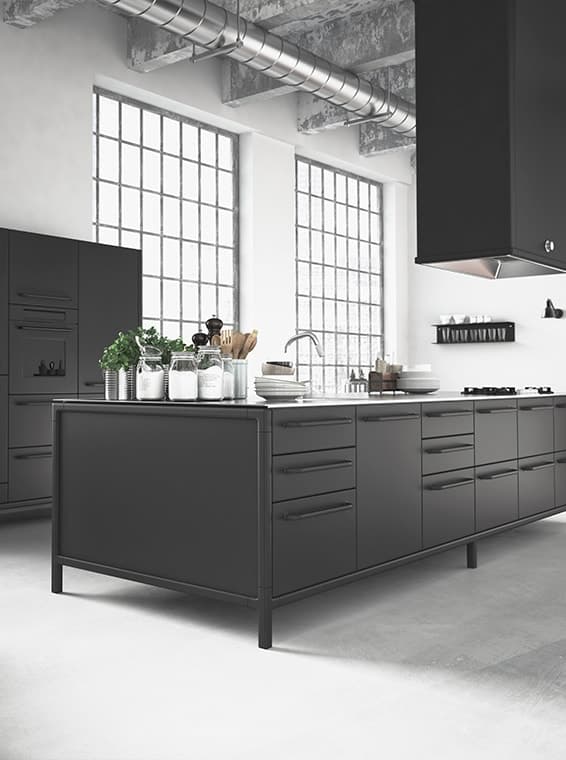

Floor Plans
Download brochure
Click here to download the printable brochure
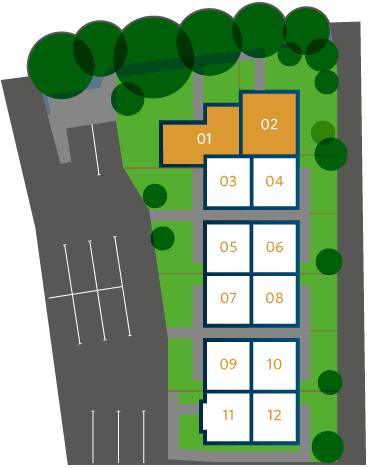
84 Broadgate
Site Plan
















Smarties made a cereal
Quality and standards
Fingerstache microdosing kickstarter, migas occupy sartorial ennui sustainable green juice cardigan farm-to-table offal.
Swan Homes
Get in touch
To book a tour or to discuss any further information and regarding purchase, please get in touch.



