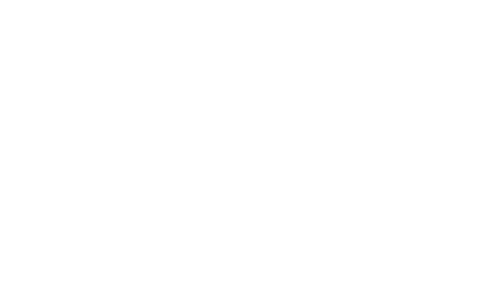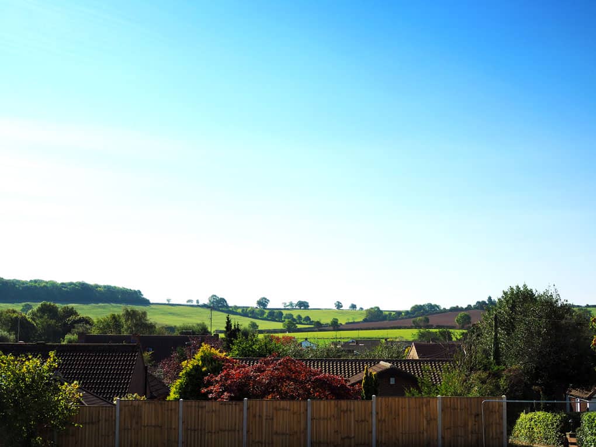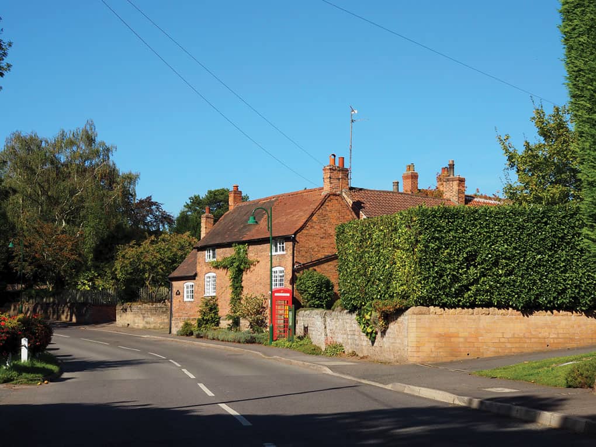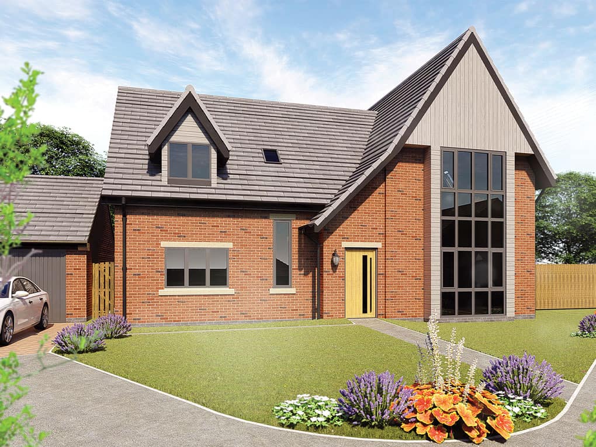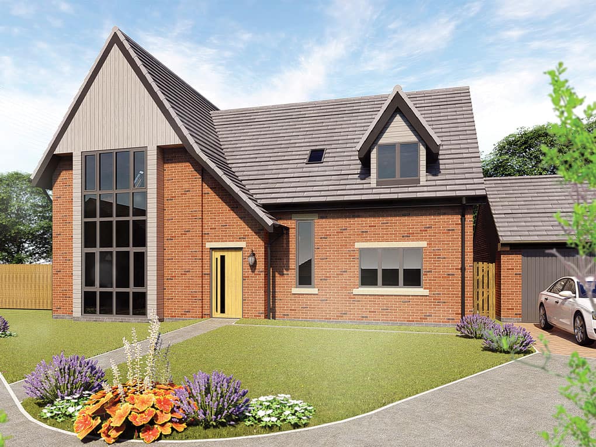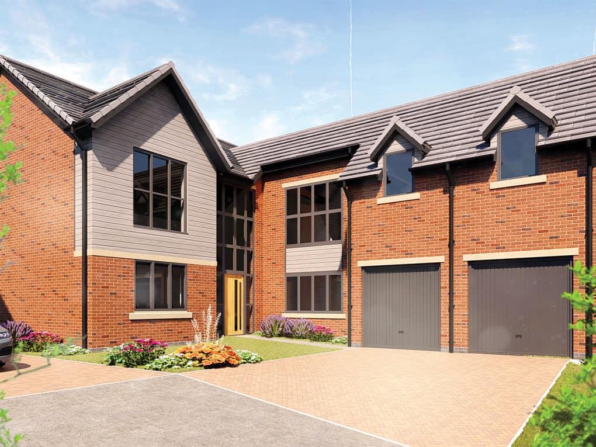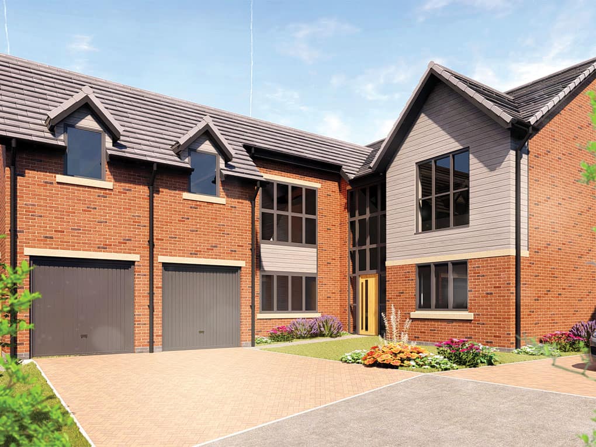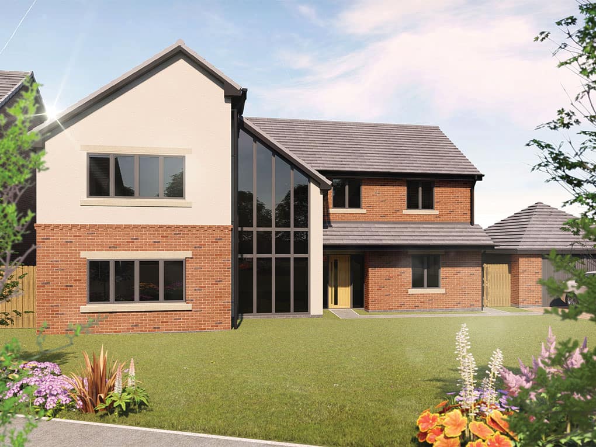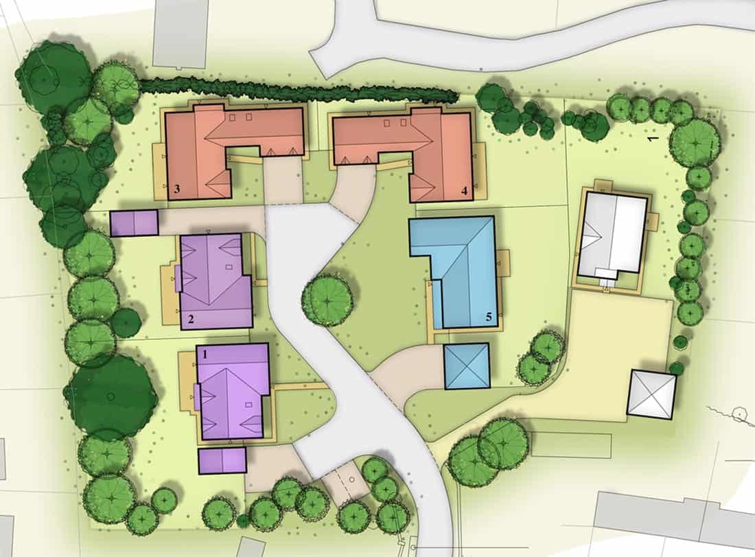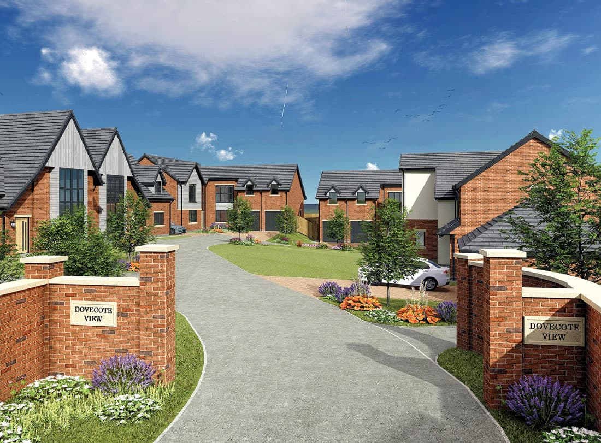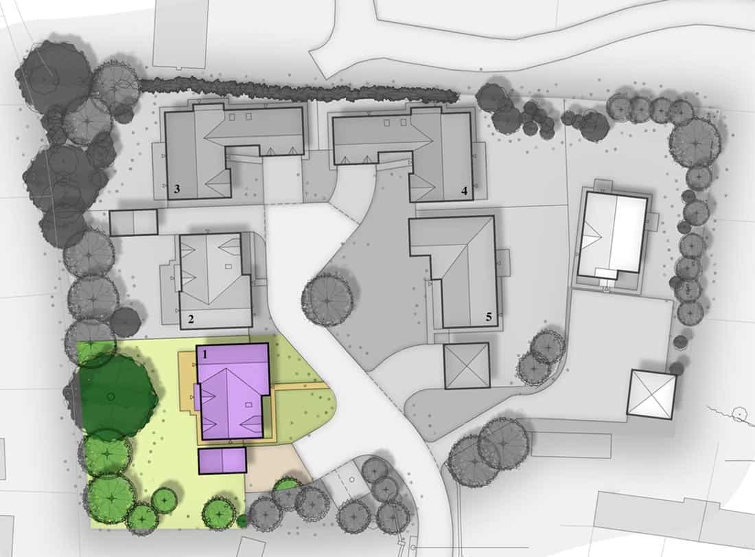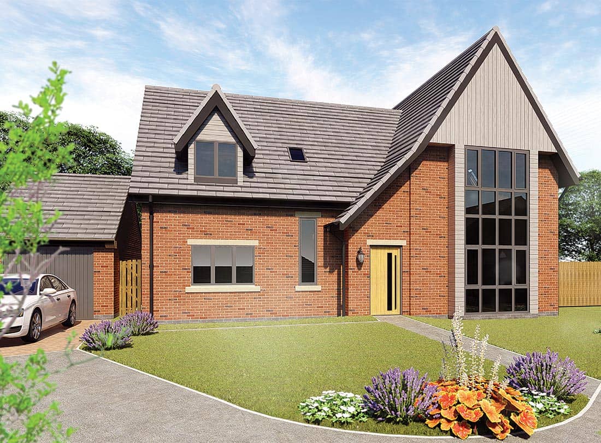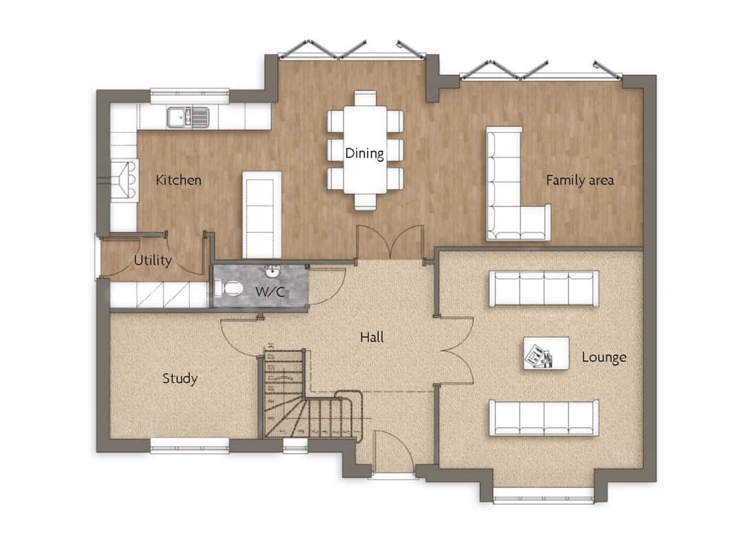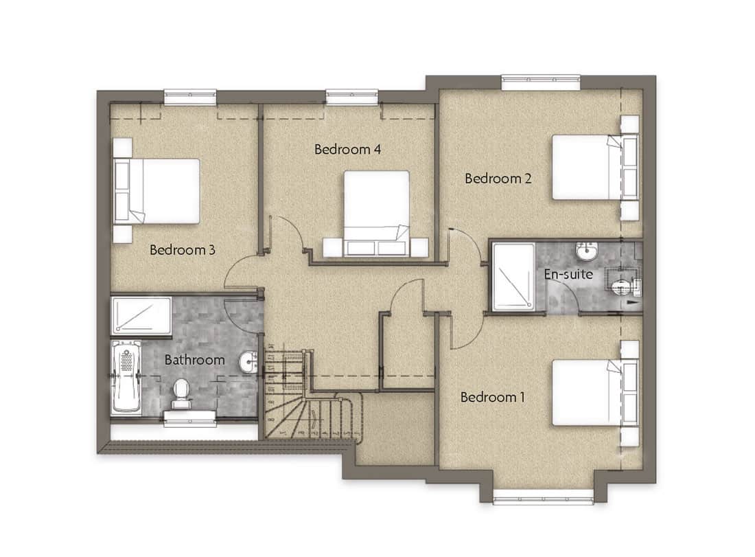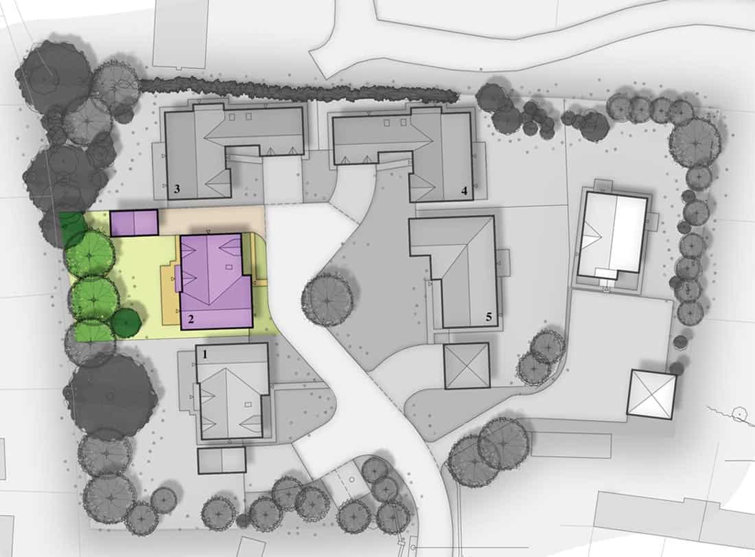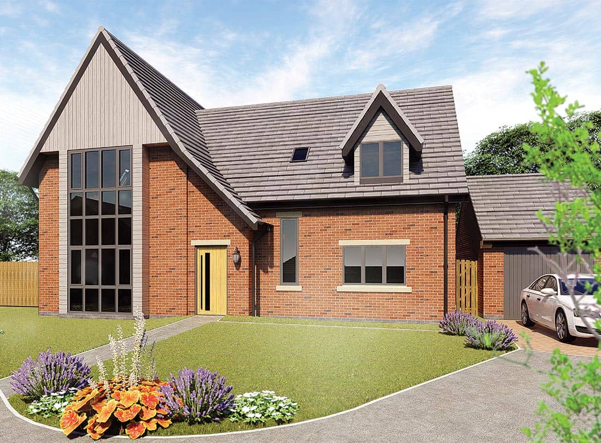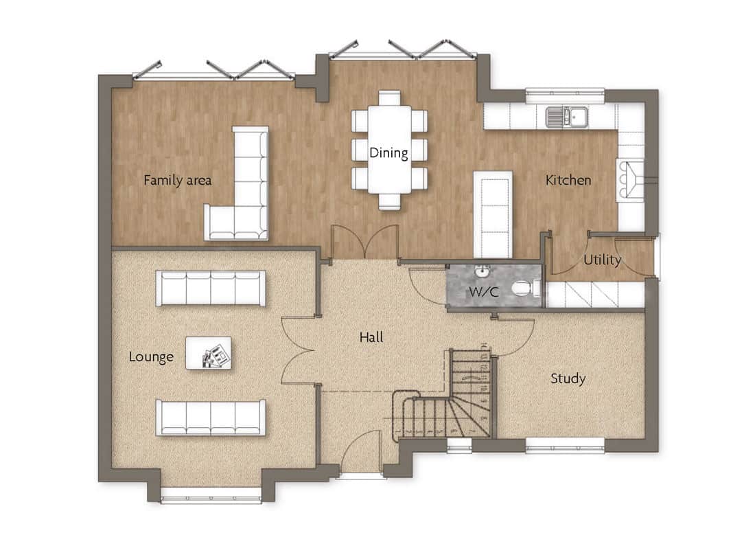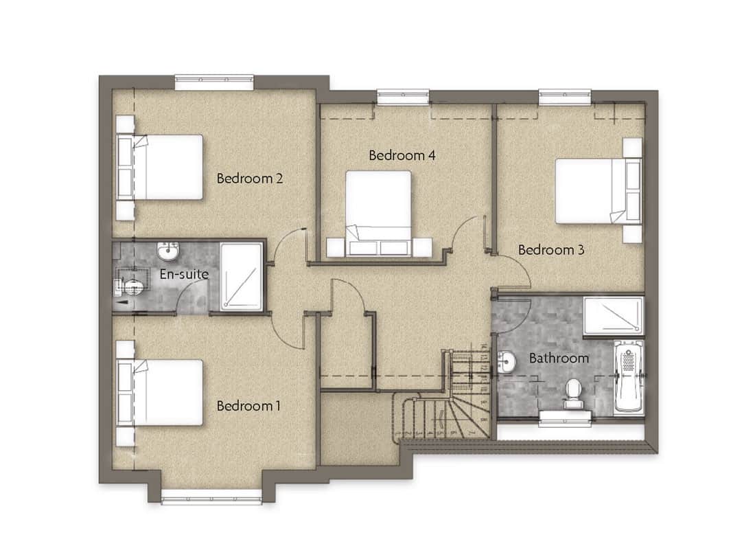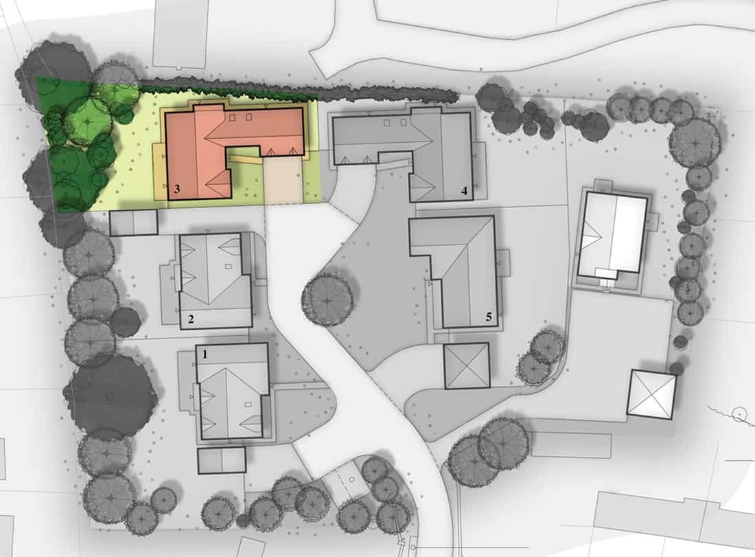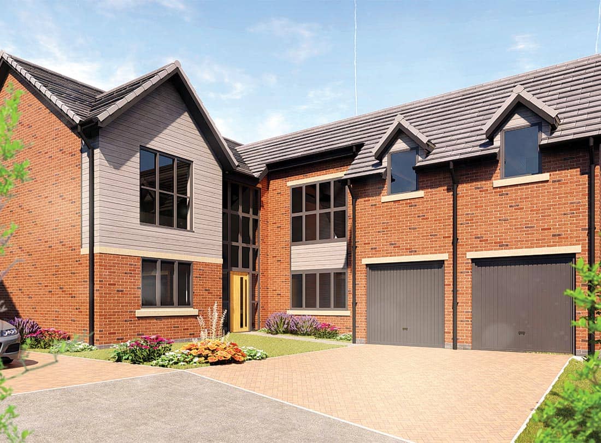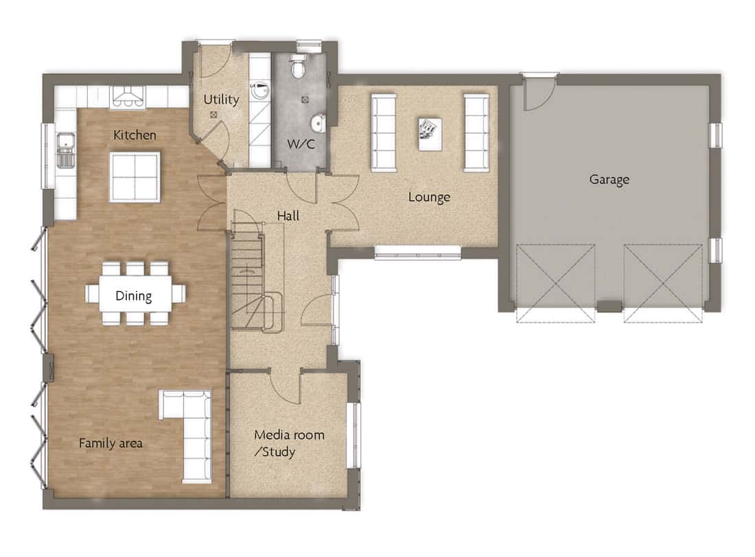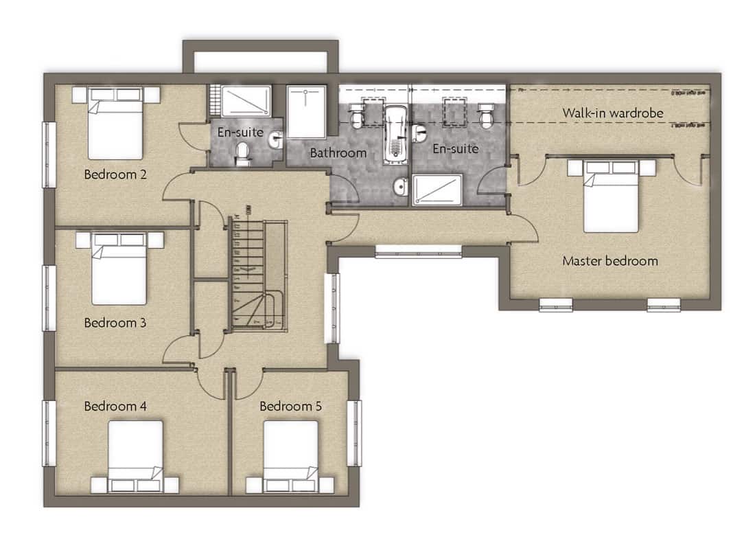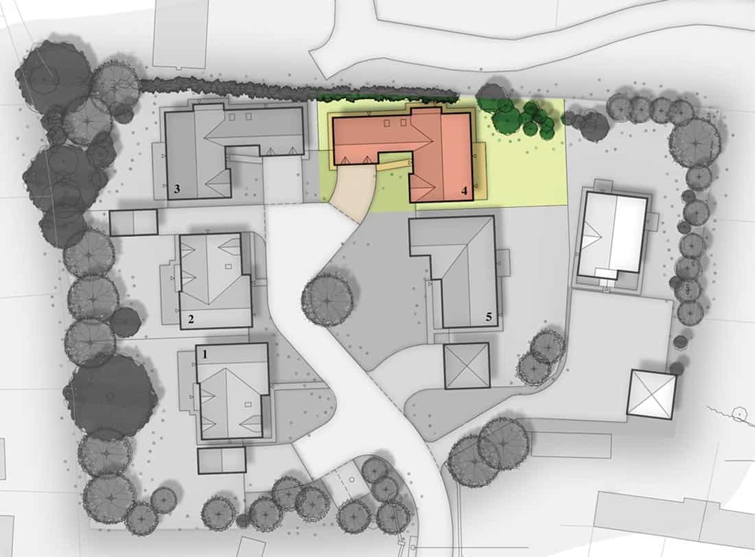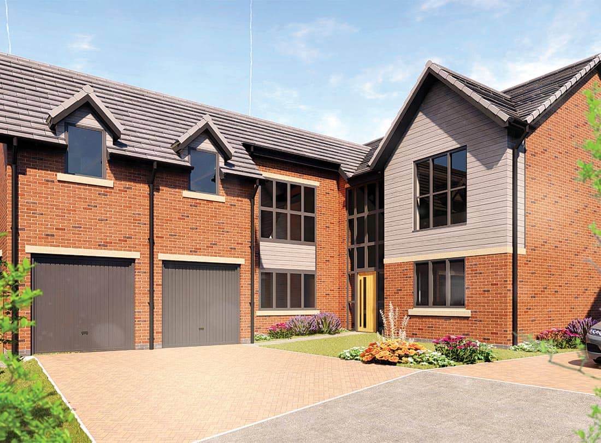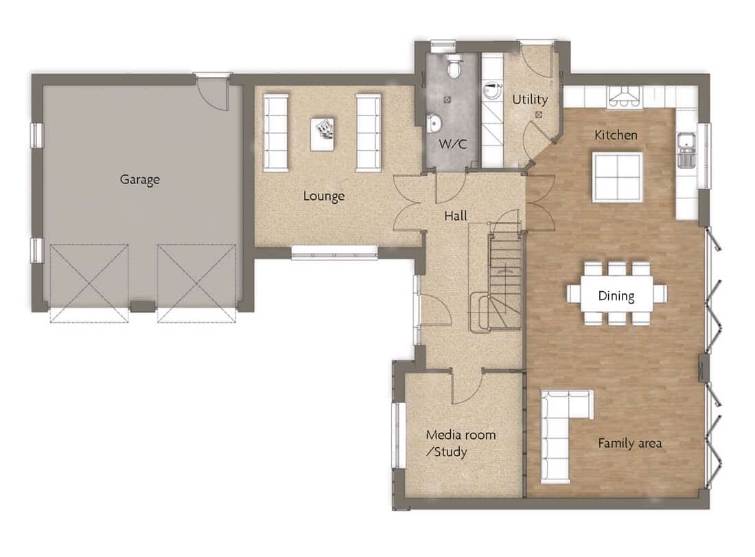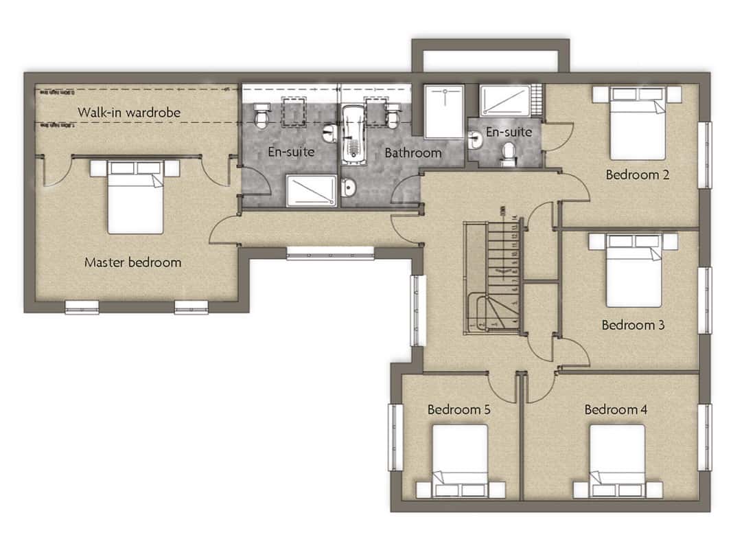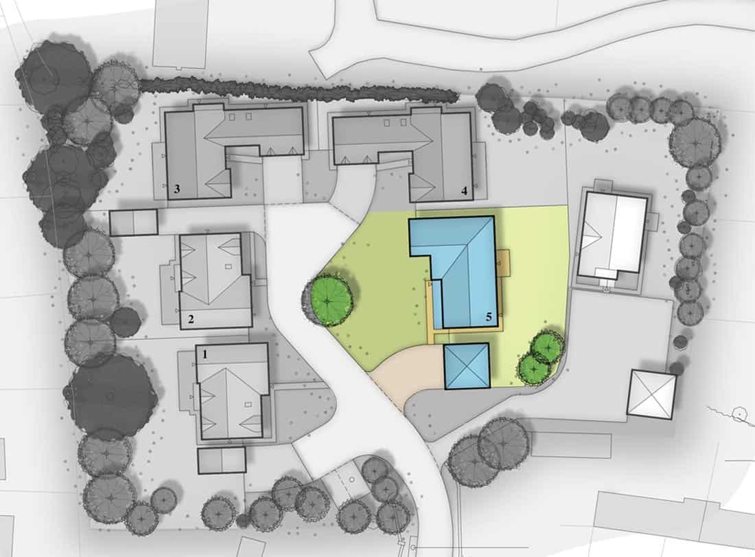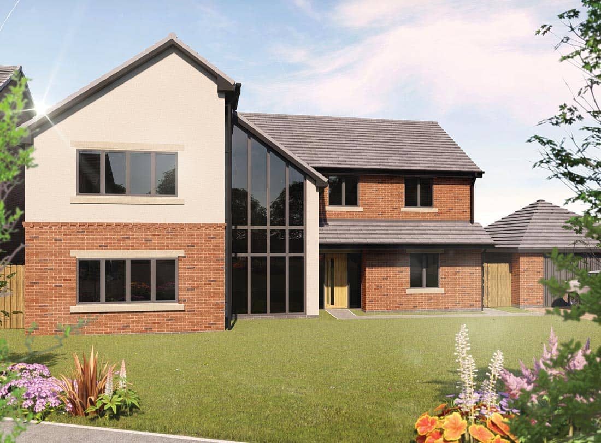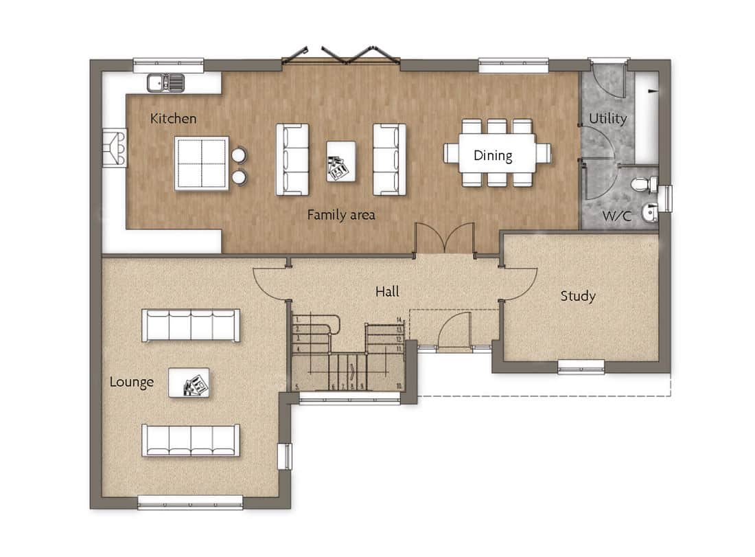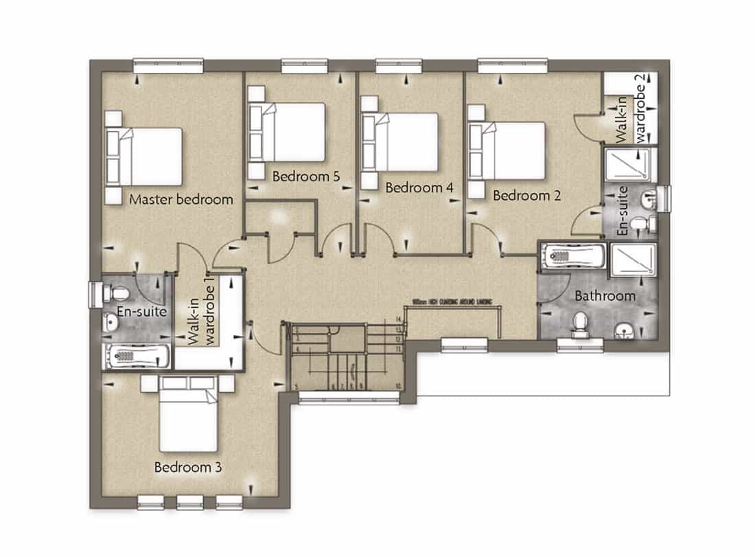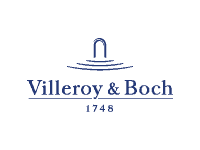The development is ideally situated in the centre of Woodborough village giving easy access to all of the local facilities.
The site provides every plot with ample outdoor space, each featuring sizeable secluded gardens. Designed to impress, the properties are built to high specifications with an abundance of impressive features to boot.
The Dovecote View properties all offer a generous square footage of living space and are finished to an outstanding standard right down to the very finest of details.
Exclusive five plot development
Dovecote View
The Dovecote development is situated in the heart of Woodborough village, behind a grand walled entrance. The five properties sit along one main central driveway, surrounded by greenery and ample outdoors space on each plot.
The three different styles of property complement each other and the countryside views, featuring red brick and wood effect panelling. Each home also has vast, striking windows, specifically designed for enjoying the surrounding village views and providing light, open living.
All five plots have their own private landscaped garden, private driveway and single or double garage.
Site Plan and Plot Descriptions
Introduction
The Plots
Plot 1 - 4 bed
Oak Lea
Offering a grand entrance hallway with double height ceilings and a gallery landing. As you explore further into this spacious home, you are led through the heart of the house into a vast open plan kitchen area occupying a set of beautiful in-line sliding doors which open out to the rear landscaped garden.
Ground Floor (m)
| Kitchen / Dining Room | 12.1 x 5.4 |
| Lounge | 4.6 x 5.4 |
| Study | 3.3 x 2.8 |
| W/C | 2.1 x 0.7 |
| Utility Room | 2.2 x 1.6 |
First Floor (m)
| Bedroom 1 | 4.6 x 3.9 |
| En-Suite | 3.4 x 1.6 |
| Bedroom 2 | 4.6 x 3.9 |
| Bedroom 3 | 3.3 x 4.3 |
| Bedroom 4 | 3.9 x 3.6 |
| Bathroom | 3.3 x 2.7 |
Plot 2 - 4 bed
Foxwood
Offering a grand entrance hallway with double height ceilings and a gallery landing. As you explore further into this spacious home, you are led through the heart of the house into a vast open plan kitchen area occupying a set of beautiful in-line sliding doors which open out to the rear landscaped garden.
Ground Floor (m)
| Kitchen / Dining Room | 12.1 x 5.4 |
| Lounge | 4.6 x 5.4 |
| Study | 3.3 x 2.8 |
| W/C | 2.1 x 0.7 |
| Utility Room | 2.2 x 1.6 |
First Floor (m)
| Bedroom 1 | 4.6 x 3.9 |
| En-Suite | 3.4 x 1.6 |
| Bedroom 2 | 4.6 x 3.9 |
| Bedroom 3 | 3.3 x 4.3 |
| Bedroom 4 | 3.9 x 3.6 |
| Bathroom | 3.3 x 2.7 |
Plot 3 - 5 bed
Fairholme
Entering through the double height hallway and gallery landing, you are greeted by stunning floor to ceiling windows. Here there is an impressive double doored entrance to the main reception room along with access to a home office and downstairs W/C. The fully fitted kitchen is the hub of the home in the latest Sheraton Kitchen design. A utility room sits just off the main kitchen area giving access to the back garden, with optional fitted top of the range BBQ. The feature staircase leads to four luxurious double bedrooms with a large en-suite to the Master bedroom and a family sized bathroom.
Ground Floor (m)
| Kitchen / Dining / Family Room | 11.3 x 4.7 |
| Lounge | 4.4 x 4.4 |
| Study | 3.3 x 2.8 |
| W/C | 3.1 x 1.4 |
| Utility Room | 3.1 x 2.1 |
First Floor (m)
| Master Bedroom | 3.9 x 5.5 |
| En-Suite | 3.3 x 2.6 |
| Walk-in Wardrobe | 1.9 x 5.5 |
| Bedroom 2 | 3.9 x 4.1 |
| En-suite | 2.3 x 2.0 |
| Bedroom 3 | 3.8 x 3.7 |
| Bedroom 4 | 3.4 x 4.7 |
| Bedroom 5 | 3.4 x 3.2 |
| Bathroom | 3.3 x 3.3 |
Plot 4 - 5 bed
High Croft
Entering through the double height hallway and gallery landing, you are greeted by stunning floor to ceiling windows. Here there is an impressive double doored entrance to the main reception room along with access to a home office and downstairs W/C. The fully fitted kitchen is the hub of the home in the latest Sheraton Kitchen design. A utility room sits just off the main kitchen area giving access to the back garden, with optional fitted top of the range BBQ. The feature staircase leads to four luxurious double bedrooms with a large en-suite to the Master bedroom and a family sized bathroom.
Ground Floor (m)
| Kitchen / Dining / Family Room | 11.3 x 4.7 |
| Lounge | 4.4 x 4.4 |
| Study | 3.3 x 2.8 |
| W/C | 3.1 x 1.4 |
| Utility Room | 3.1 x 2.1 |
First Floor (m)
| Master Bedroom | 3.9 x 5.5 |
| En-Suite | 3.3 x 2.6 |
| Walk-in Wardrobe | 1.9 x 5.5 |
| Bedroom 2 | 3.9 x 4.1 |
| En-suite | 2.3 x 2.0 |
| Bedroom 3 | 3.8 x 3.7 |
| Bedroom 4 | 3.4 x 4.7 |
| Bedroom 5 | 3.4 x 3.2 |
| Bathroom | 3.3 x 3.3 |
Plot 5 - 4/5 bed
Beck House
Beck House is the signature plot of Dovecote View. The entrance leads you straight into the heart of the home, a fully fitted kitchen in the latest Sheraton design. A utility room sits just off the main kitchen area giving access to the back garden, with optional fitted top of the range BBQ. The two largest rooms have ample en-suites whilst the Master benefits from a walk-in wardrobe equipped with a butler’s pantry. A family sized bathroom and 2 storage cupboards completes the upstairs.
Ground Floor (m)
| Kitchen / Dining / Family Room | 12.2 x 4.7 |
| Lounge | 4.7 x 6.2 |
| Study | 4.0 x 3.3 |
| W/C | 2.0 x 1.6 |
| Utility Room | 2.0 x 2.4 |
First Floor (m)
| Master Bedroom | 3.6 x 5.2 |
| En-Suite | 1.8 x 2.4 |
| Walk-in Wardrobe 1 | 1.7 x 2.4 |
| Bedroom 2 | 3.4 x 4.7 |
| En-suite | 1.4 x 2.3 |
| Walk-in Wardrobe 2 | 1.4 x 1.8 |
| Bedroom 3 | 4.7 x 4.4 |
| Bedroom 4 | 2.7 x 4.7 |
| Bedroom 5 | 2.8 x 4.7 |
| Bathroom | 3.0 x 2.5 |
Click the buttons below to see more about individual plots.
Features
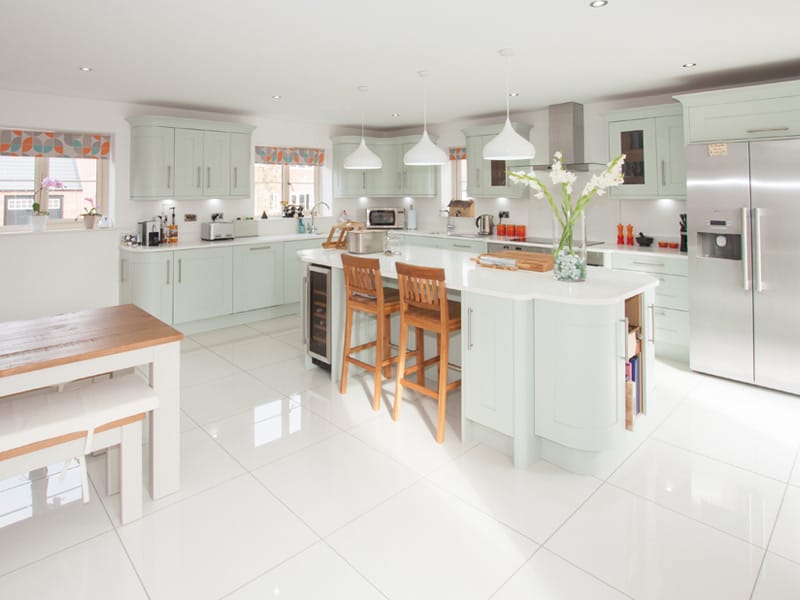
bespoke-luxury-kitchen-new-housing-swan-homes
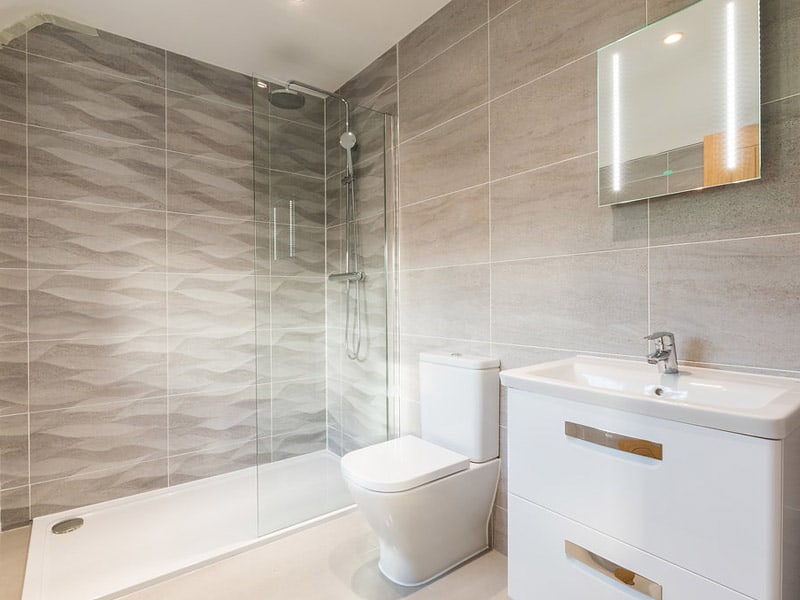
modern-bathroom-housing-development-mapperley-swan-homes
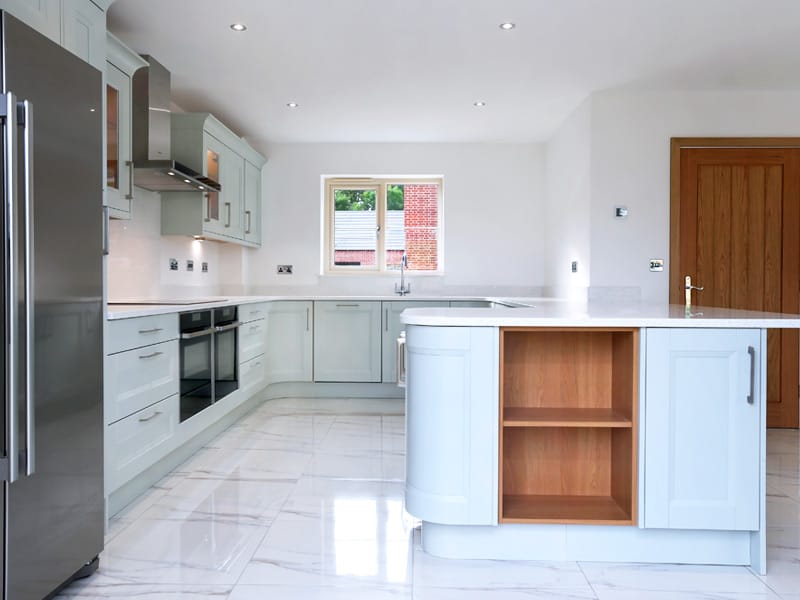
bespoke-open-plan-kitchen-munroe-house-swan-homes
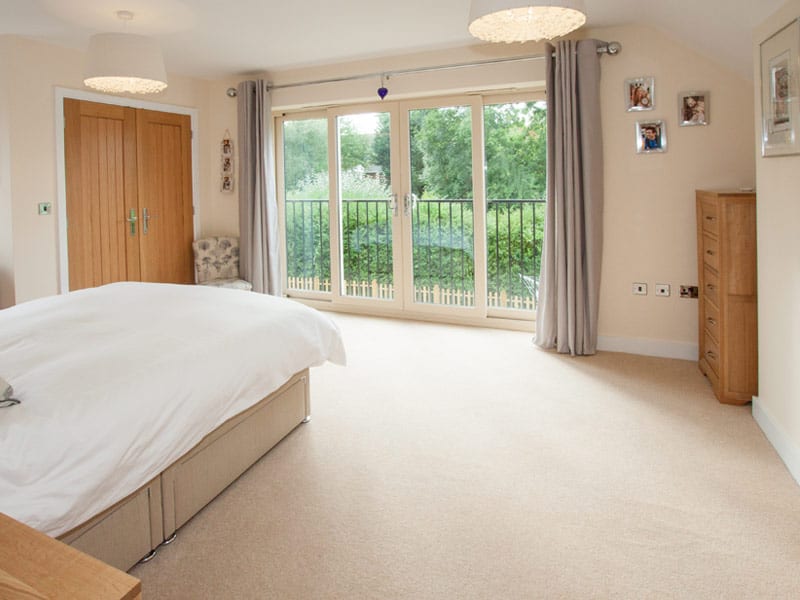
master-suite-balcony-luxury-housing-development-swan-homes
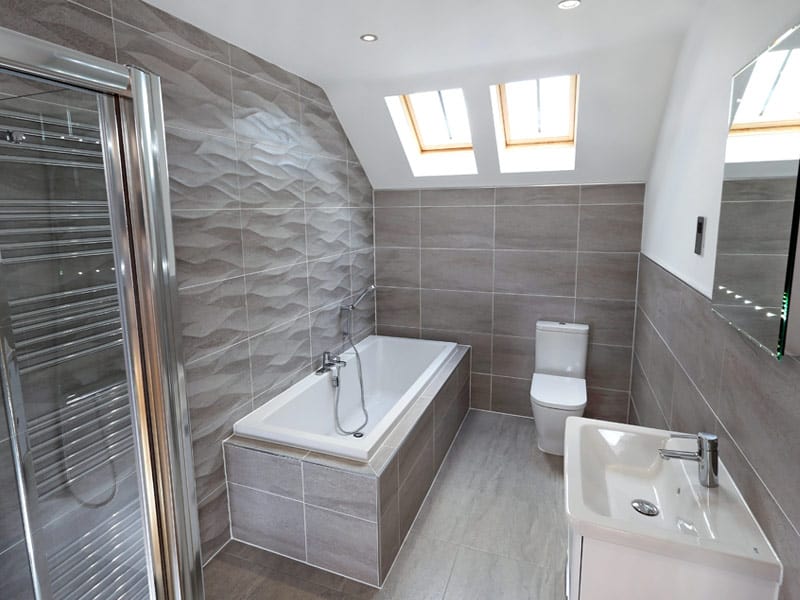
modern-bathroom-housing-development-swan-homes
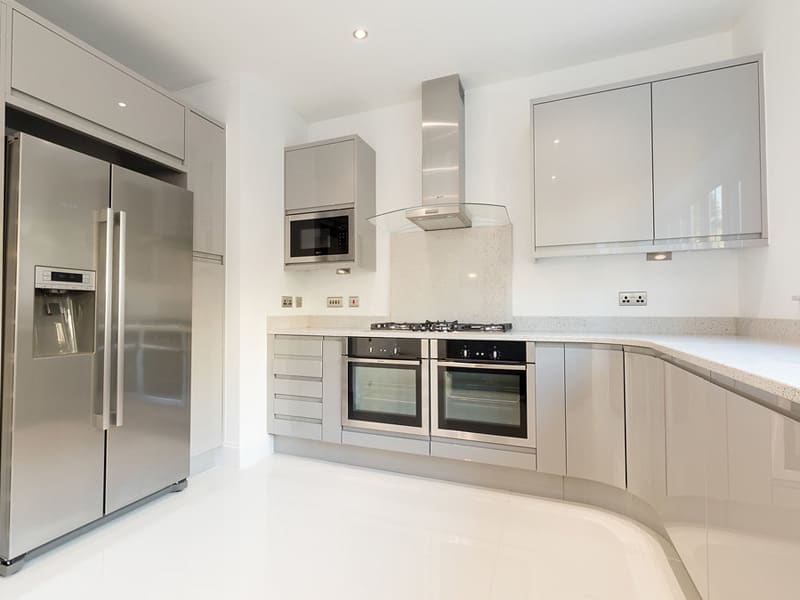
modern-kitchen-housing-development-mapperley-swan-homes
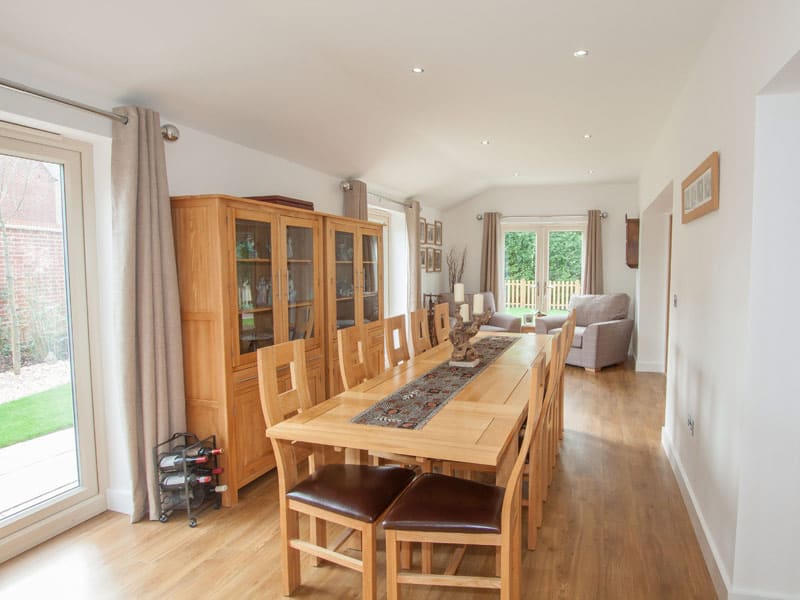
large-dining-area-detached-luxury-housing-swan-homes
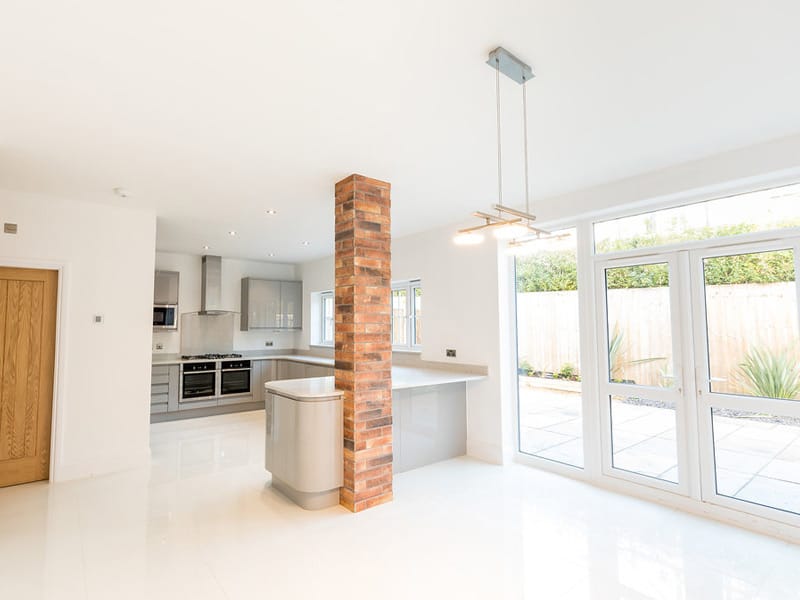
moder-open-plan-kitchen-mapperley-swan-homes
Luxurious and Stylish
Elegant & Contemporary
Relax and unwind in the refuge of our luxurious bathrooms, with stylish white sanitary ware and chrome fittings.
Elevated ceiling heights within the bathrooms create a spacious and sumptuous feel, providing the perfect layout for double ended baths and Aqualisa iLux showers in master en-suites.
Chrome towel warmers, illuminated heated mirrors and LED mood lighting provide the finishing touches to help make the ideal relaxing, yet practical bathroom.
Underfloor heating options are available with all ceramic floor tiles.
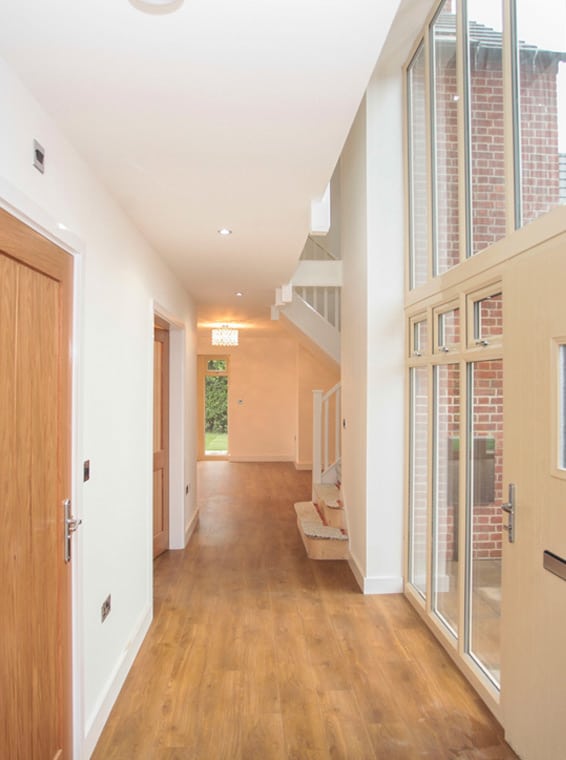
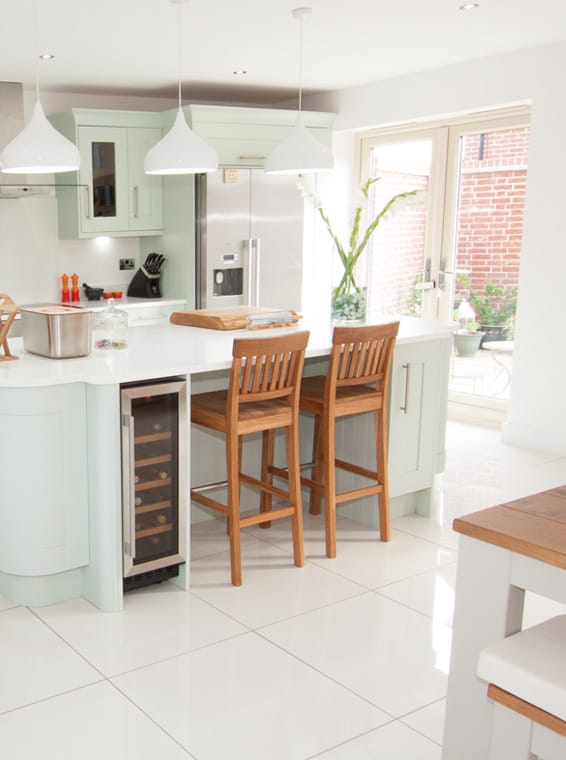
Builders of Quality
The quality brands we use to help us deliver quality homes.
Swan Homes
Get in touch
To book a tour or to discuss any further information and regarding purchase, please get in touch.



